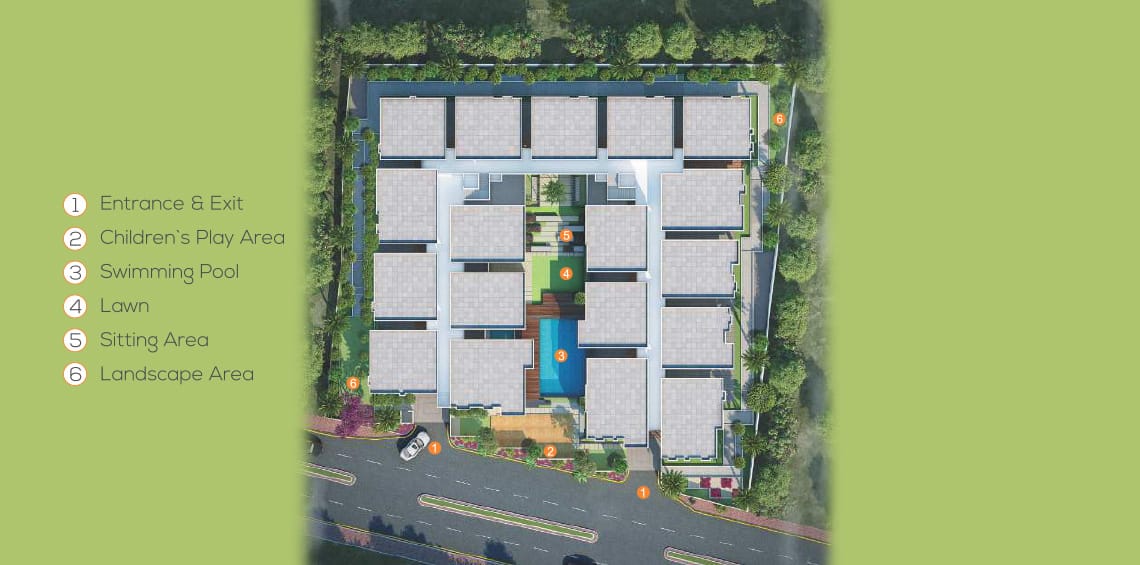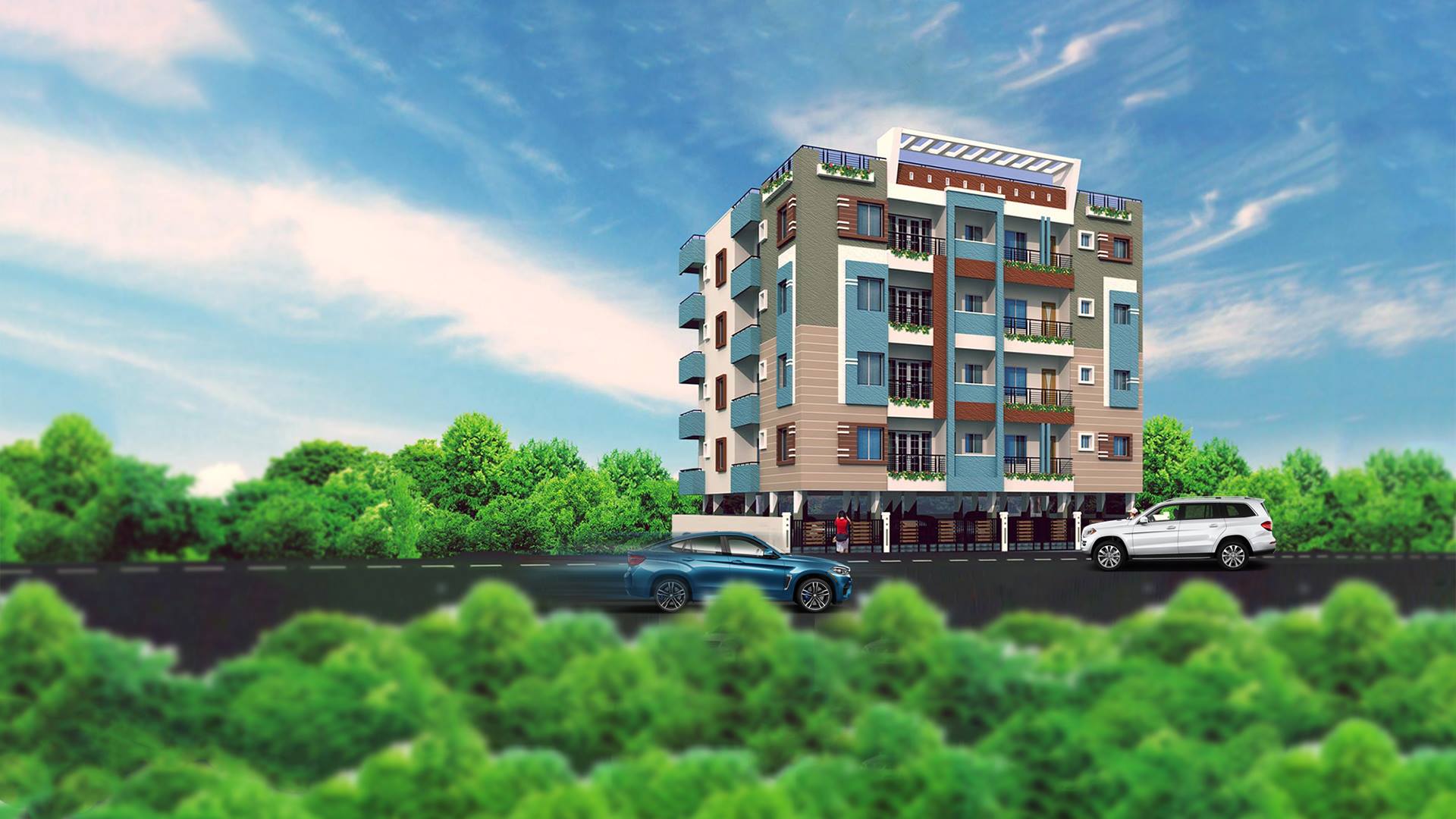
Sai Nitya Homes is a premium and elite destination in Whitefield. It is at a walking distance from the business hub of international Tech parks so that you spend less time in commuting and more quality time with your family at home, your entertainment, health activities and everything you could possibly want is just a walk away. Now no more traffic honks, travelling hours to office, reaching late evening/night. Get ready to spend quality time with your family. IT, Shopping, Entertainment and everything you ask for will now be just a step away from you.
The Marathahalli Bridge on one side and the outer ring road leading to ITPL on the other side ensure that you are not far away from any destination in Bangalore. The Whitefield main road nearby is the most happening place around and the new Cargo road makes travel a breeze to the Bengaluru International Airport.

RCC frame with seismic compliance as per IS Code.

6 “Cement Solid blocks for external walls, 4” Cement Solid blocks for internal walls.
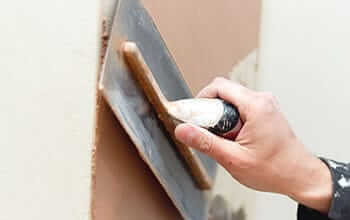
All internal walls are smoothly plastered with lime rending finish, All external walls are finished with sponge.
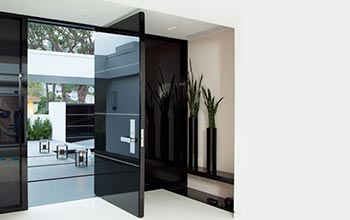
Teak wood Carving Design Frame with Teak Veneer Shutters for main door, Teak wood polish outside (corridor), Enamel Paint inside, Superior Quality of Brass/Chromium fitting and Security eye.

Sal Wood frames with Flush Shutters, Enamel paint with primer and putty for both sides and powder coated hardware fittings.

Three (3) Track Powder Coated Aluminium windows with Mosquito mesh provision and Safety iron grills for all the windows.

24″ x 24″ SIZE Vitrified Floor Riles for Hall, Dining and all the bed rooms, 12″ x 12″ Anti Skid/Matt finish Tiles for Kitchen and Balconies.

12″ X 8″ Glazed Tile dado up to 7 feet height with Anti Skid Ceramic Tiles Flooring, 15 Amps for geysers and Exhaust fan.
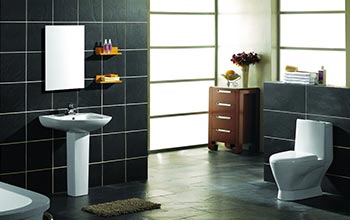
European W.C (Slick) with flush tank, cello type of wash basin of Hind ware Sanitary.
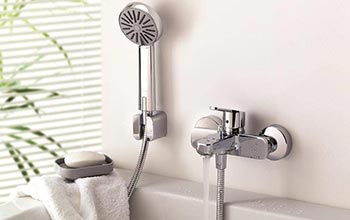
Jaguar / Equivalent C.P fittings (2 in 1 wall mixer, Over Shower(O.H.S) and Health Faucet.
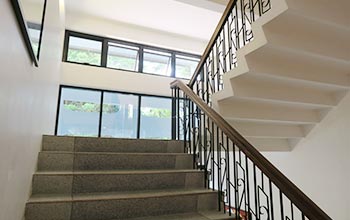
Marble / Granite flooring will be provided at the corridor & Staircase.
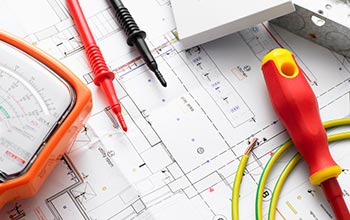
Copper coring (Fire Resistant Electrical Wire), Modular Switches of ISI Standard, 3 KVA for each Apartment.

Asian OBD paint, Two coat of putty, One coat of Primer for Internal walls, Enamel paint for all Door Frames, Shutters, windows safety Grills and railings, Weather Proof exterior emulsion paint for external surface.

30mm Polished granite platform with stainless steel / Granite sink, 2 feet dado ceramic glazed tiles above kitchen platform, provision for washing machine, water purifier and Exhaust fan with 15 Amps power supply.

Water Supply from Bore-well.
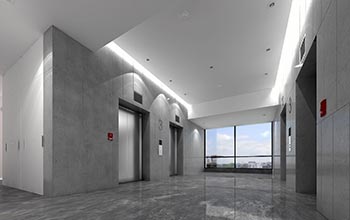
One automatic 6 passenger capacity lift of standard make.
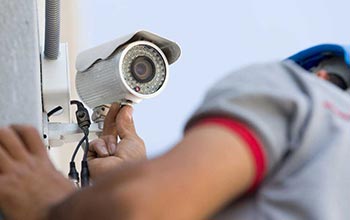
24 Hrs Security will be provided with intercom facility.
