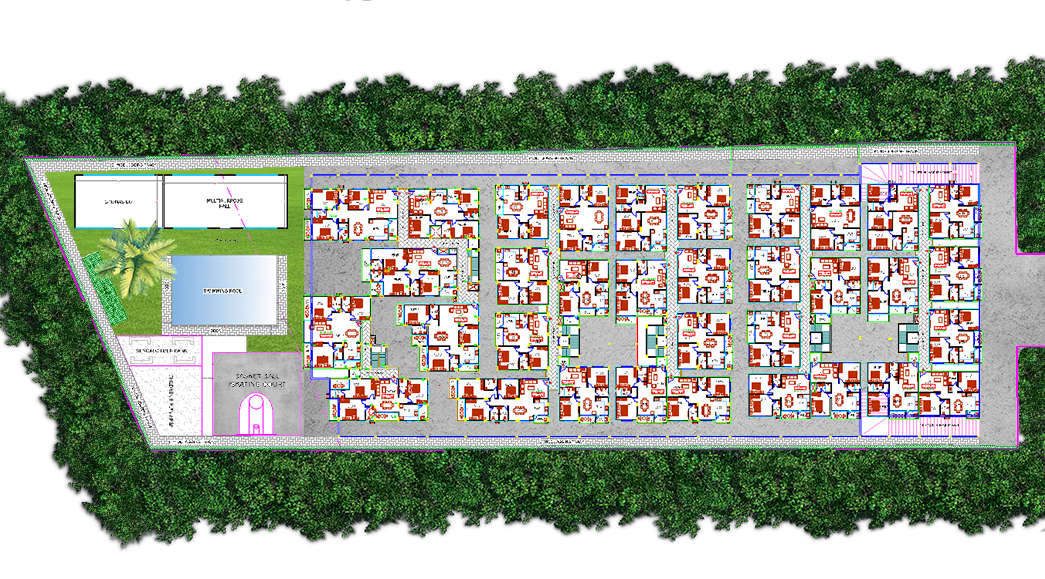RERA UPCOMING
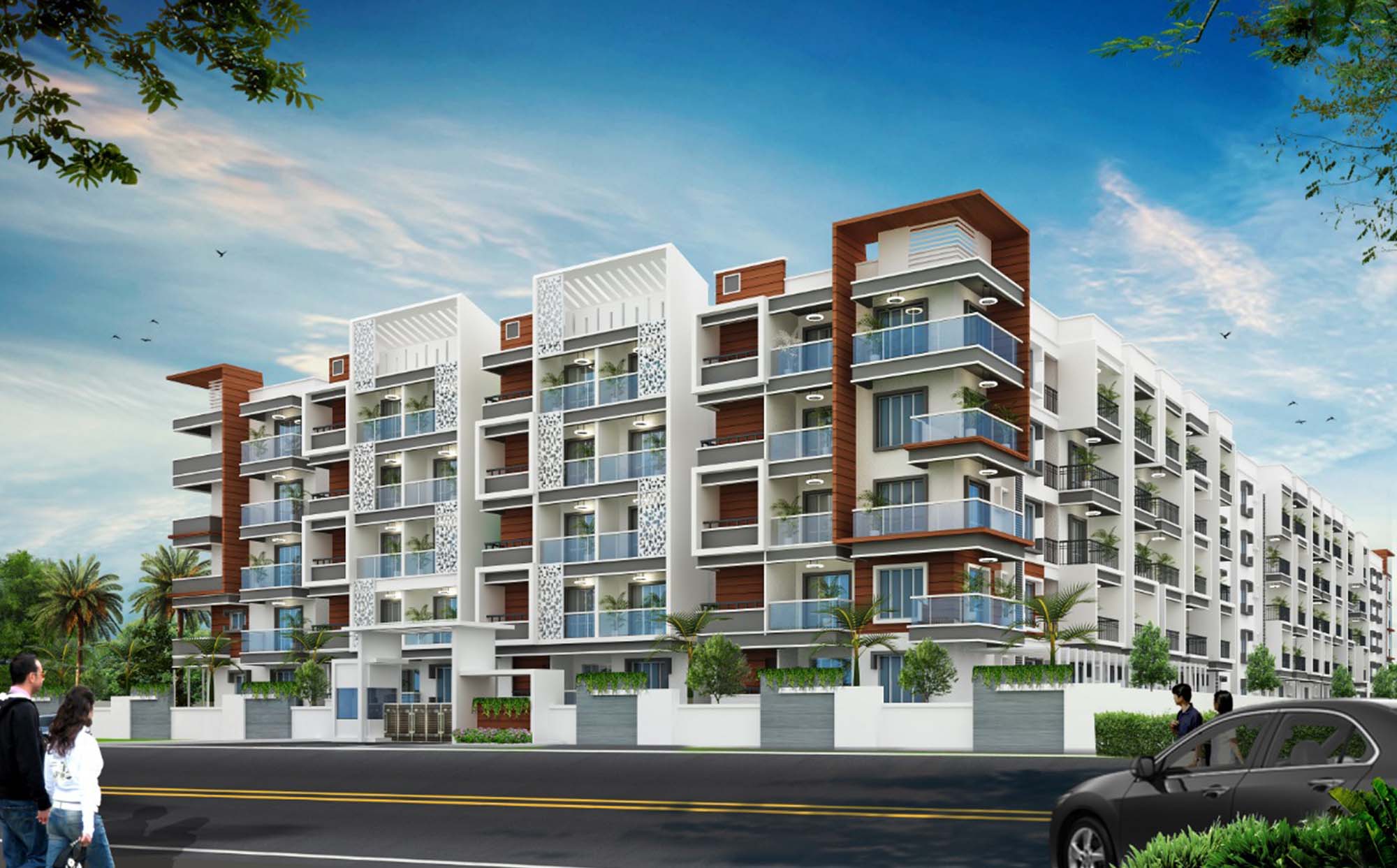
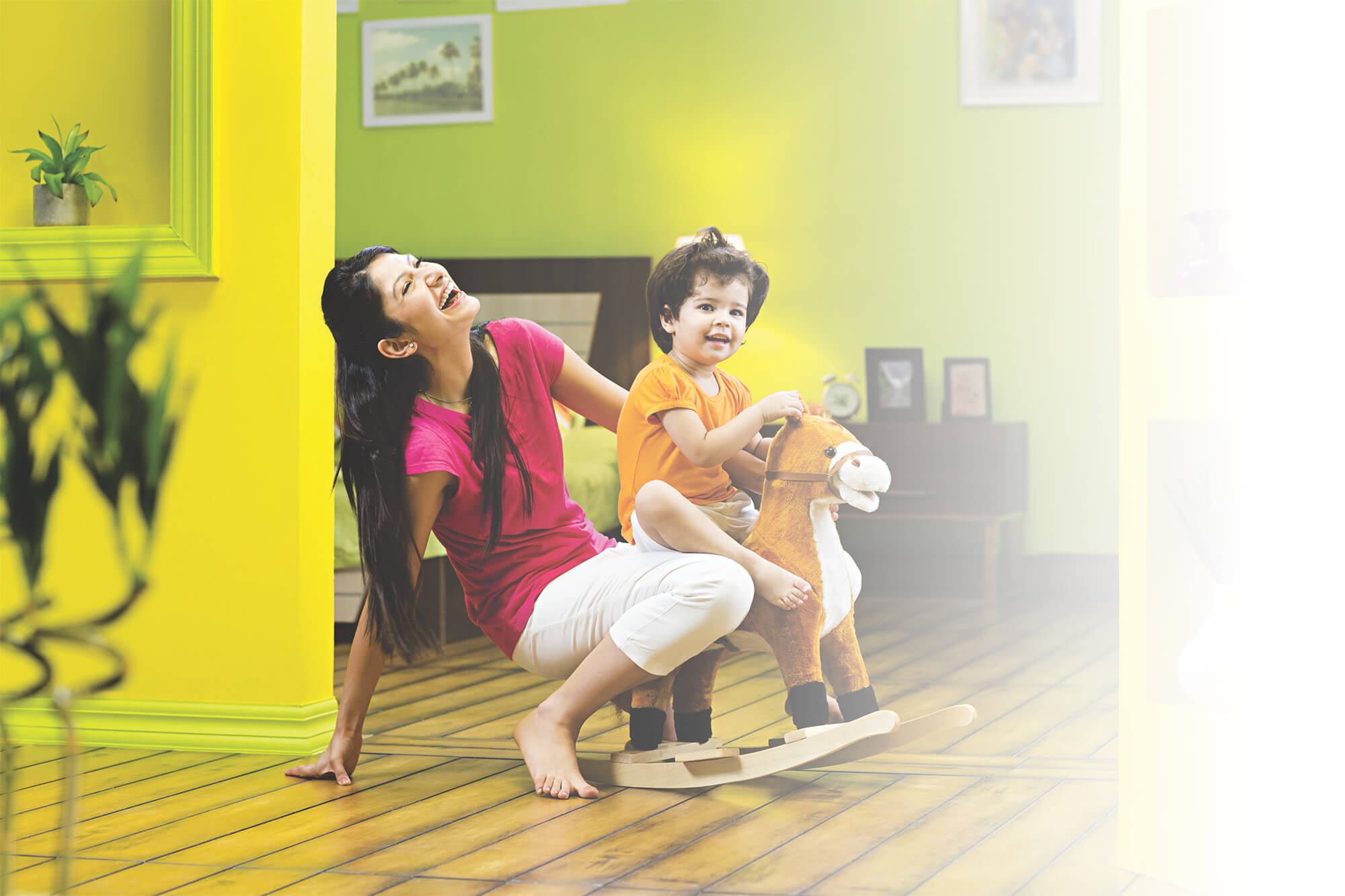
This is the moment when everything changes in your life. From now on, it wouldn't be just another day for a life time. As your new abode in the pristine, suburban setting near the KR Puram is all set to transform your routine for ever. Here, while the scenic backdrop of Bangalore wets the appetite and urges you to demand more from every moment, contrastingly, the soothing and relaxing ambience of the indoors compels you to discover more about yourself. In essence, a life like never before with a fine array of amenities that leave nothing to be desired. Welcome to ASN Lakeview, the quintessence of urban luxury.
Epitomising a refined and relaxed lifestyle within well-planned enclave, the design, superior exterior presentation and architectural fusion of ASN Lakeview are without compare. The playful ambience on offer introduces every member of the family to a plethora of fun-filled activities.
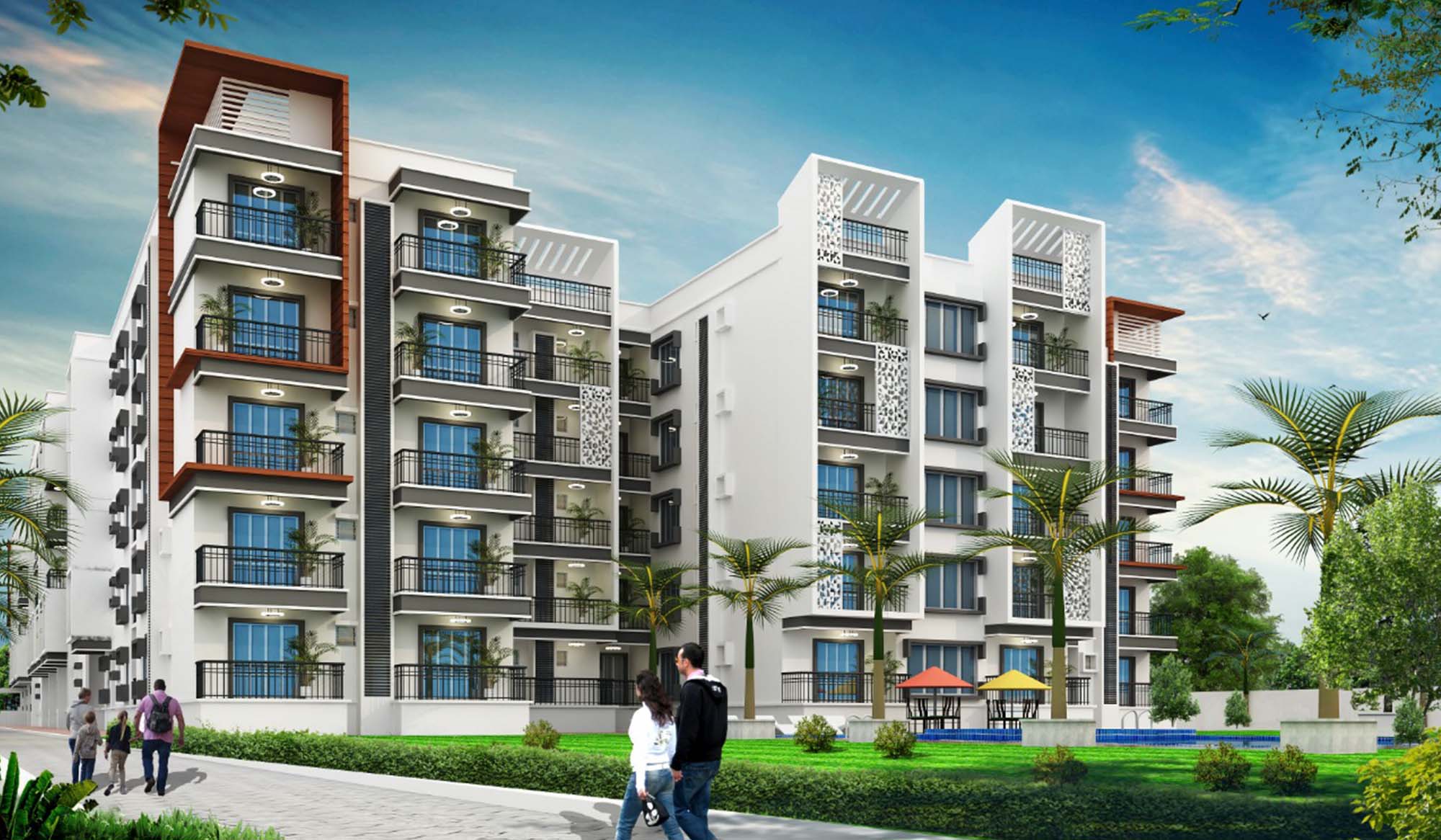
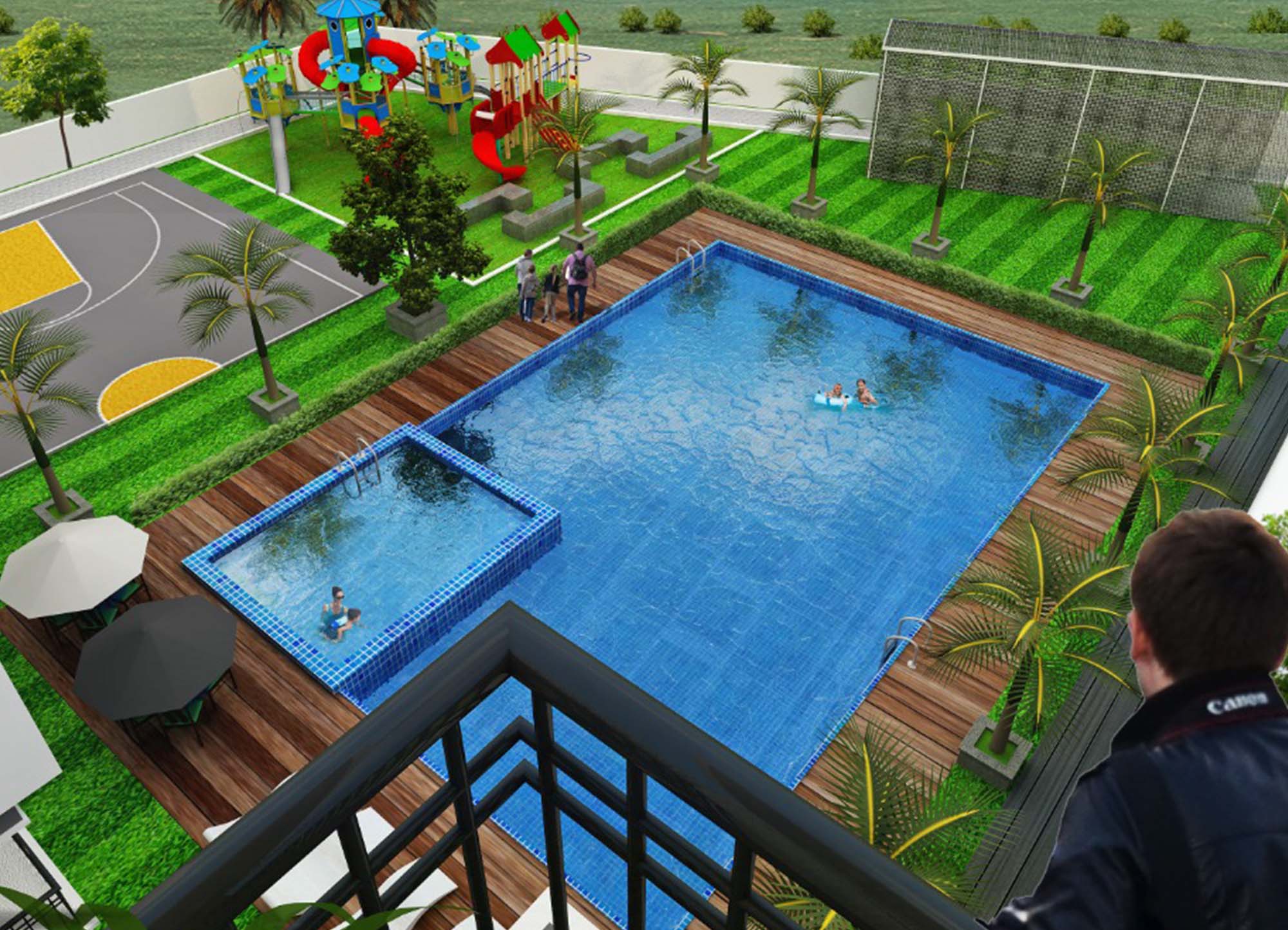
Wrapped in verdant greenery, the iconic form and proportionate scale of ASN Lakeview's residential community create a spectacular sight to behold. taking leisurely living to a wholly new altitude is the glorious setting that's replete with idyllic charm, serene atmosphere and trendy vibe.
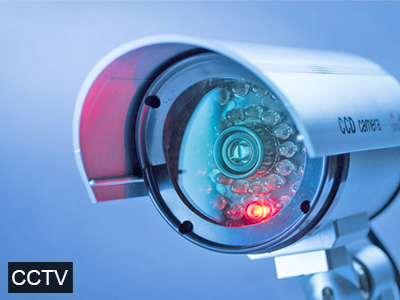
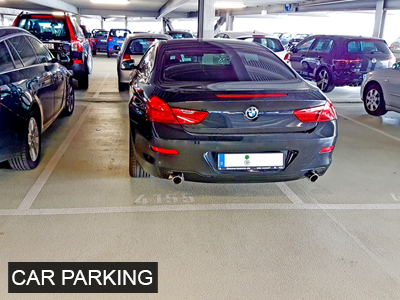
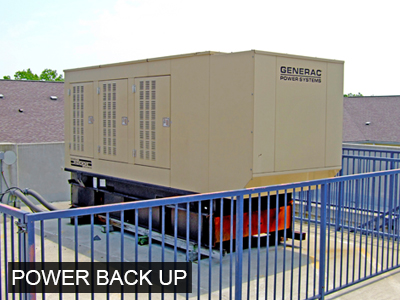
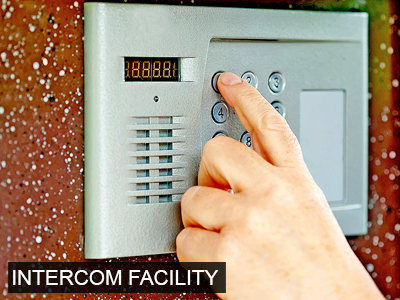
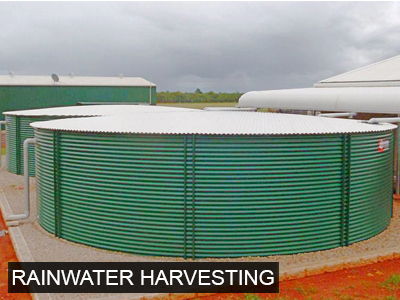
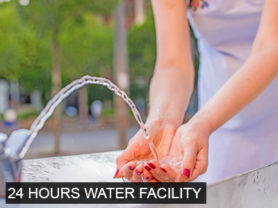

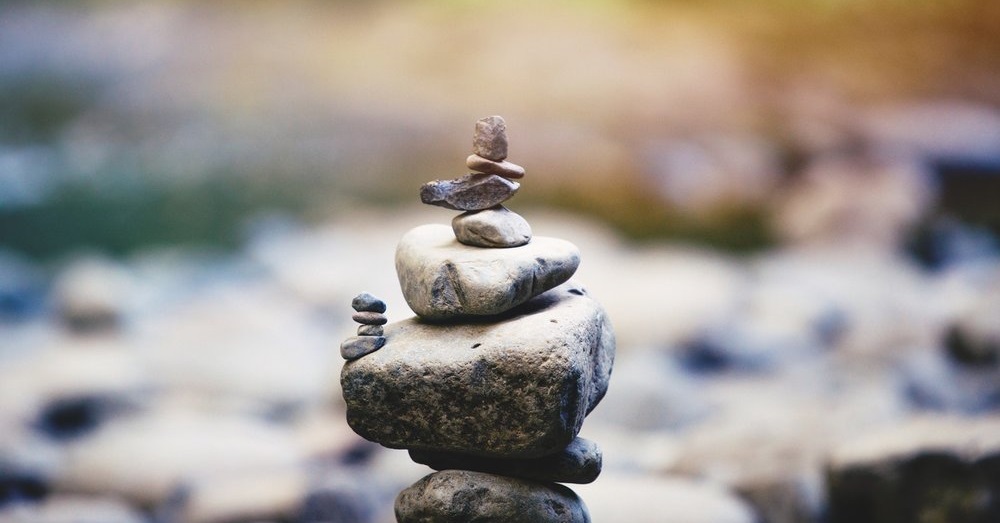
The attention to detail at ASN Lakeview sets it apart from other communities. The harmonious plan is innovative in approach and path-breaking in design. Dotted with greenery to nourish the body and soul, the provision for lifestyle features add to the delight of residing here. However, it's the resplendent residential spaces that form the veritable heart of the layout.
The landscaping at Lakeview is planned to intermingle the natural flora and fauna of the region. Exotic plants and aesthetic sculptures have been placed all over the project. The whole concept presents an infinite picture of perfection that will overwhelm the senses.
PROJECT FEATURES
- 170 Units
- BDA Approved
- 4 lifts of 8 passenger capacity
- All units designed as per vaastu
- Maximum cross ventilation / natural light to each unit
- Elegantly designed swimming pool
- Designer landscaping for the entire premises
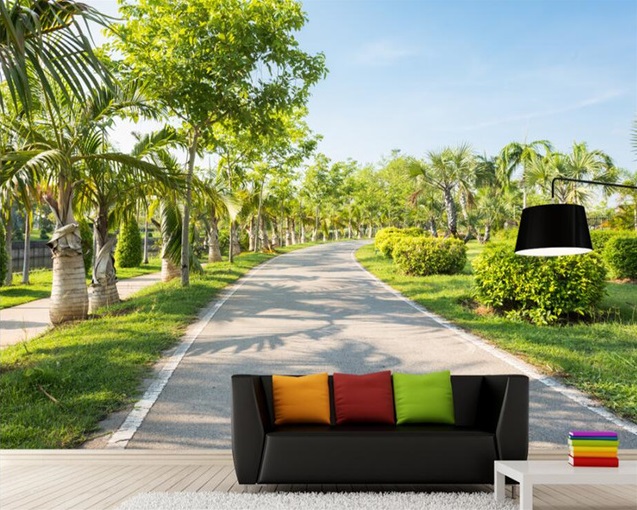
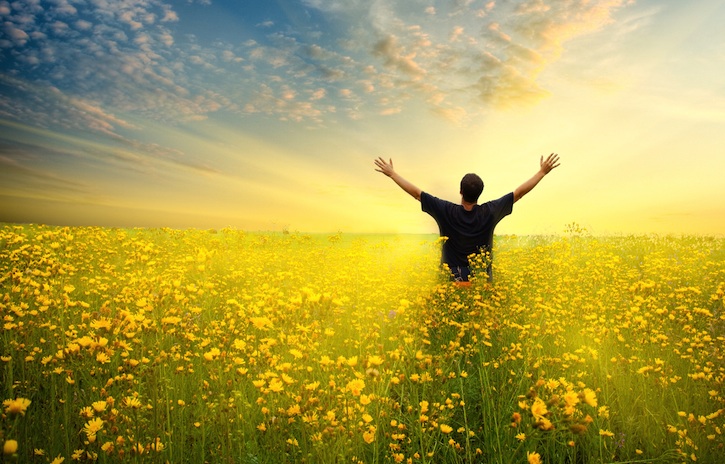
While the stunning elevation of ASN Serenity stimulates the imagination, the mingling of classy elements and chic craftsmanship celebrates elite living while evoking a sense of tranquillity and instilling bliss.

RCC frame with seismic compliance as per IS Code.

6 “Cement Solid blocks for external walls, 4” Cement Solid blocks for internal walls.
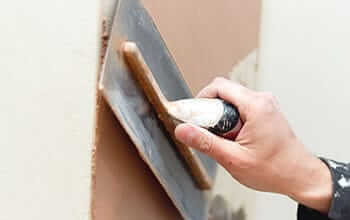
All internal walls are smoothly plastered with lime rending finish, All external walls are finished with sponge.
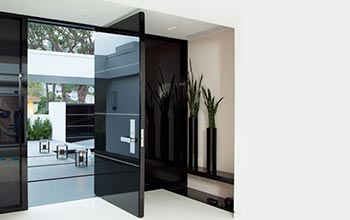
Teak wood Carving Design Frame with Teak Veneer Shutters for main door, Teak wood polish outside (corridor), Enamel Paint inside, Superior Quality of Brass/Chromium fitting and Security eye.

Sal Wood frames with Flush Shutters, Enamel paint with primer and putty for both sides and powder coated hardware fittings.

Three (3) Track Powder Coated Aluminium windows with Mosquito mesh provision and Safety iron grills for all the windows.

24″ x 24″ SIZE Vitrified Floor Riles for Hall, Dining and all the bed rooms, 12″ x 12″ Anti Skid/Matt finish Tiles for Kitchen and Balconies.

12″ X 8″ Glazed Tile dado up to 7 feet height with Anti Skid Ceramic Tiles Flooring, 15 Amps for geysers and Exhaust fan.
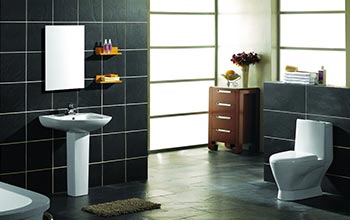
European W.C (Slick) with flush tank, cello type of wash basin of Hind ware Sanitary.
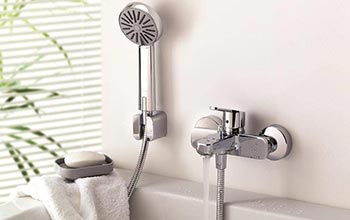
Jaguar / Equivalent C.P fittings (2 in 1 wall mixer, Over Shower(O.H.S) and Health Faucet.
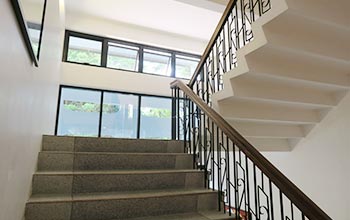
Marble / Granite flooring will be provided at the corridor & Staircase.
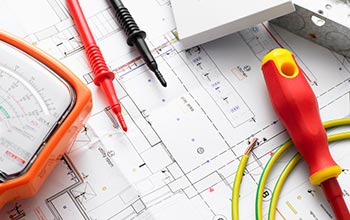
Copper coring (Fire Resistant Electrical Wire), Modular Switches of ISI Standard, 3 KVA for each Apartment.

Asian OBD paint, Two coat of putty, One coat of Primer for Internal walls, Enamel paint for all Door Frames, Shutters, windows safety Grills and railings, Weather Proof exterior emulsion paint for external surface.

30mm Polished granite platform with stainless steel / Granite sink, 2 feet dado ceramic glazed tiles above kitchen platform, provision for washing machine, water purifier and Exhaust fan with 15 Amps power supply.
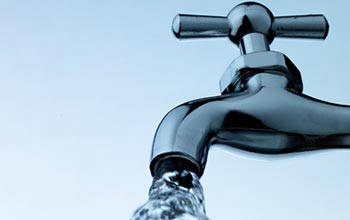
Water Supply from Bore-well.
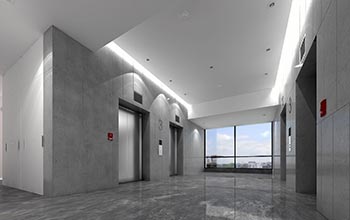
One automatic 6 passenger capacity lift of standard make.

24 Hrs Security will be provided with intercom facility.
