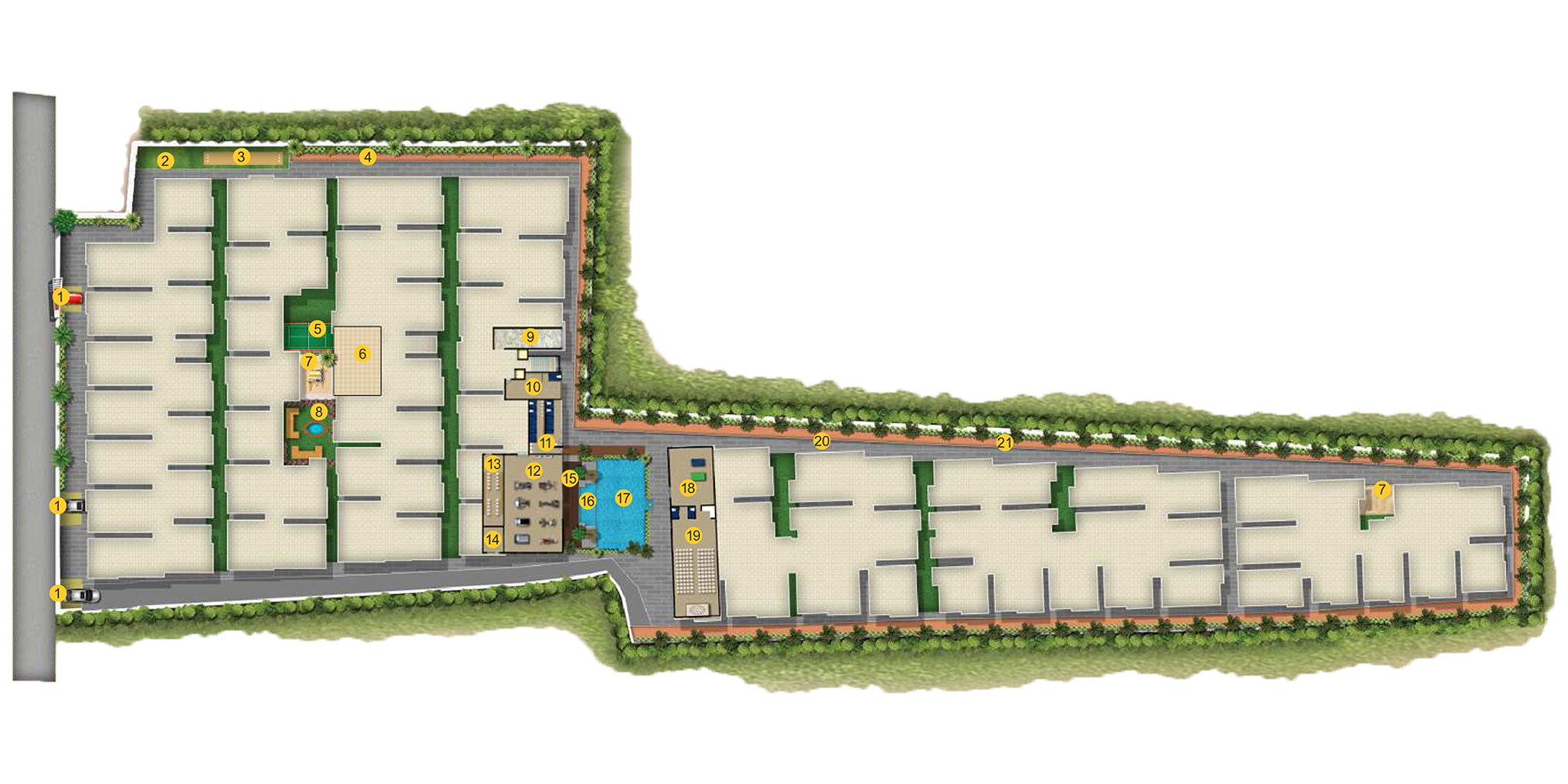RERA PRM/KA/RERA/1251/446/PR/211005/004336


ASN Gardenia residences connects you better with life. Discover a closer relationship with nature, and a neighborhood that is bubbling with plenty of amenties a breath away at Horamavu, Bangalore a place where the future is unfloding with limitless potential. Here,life is better connected with schools, entertainment, banks, eateries and sun centres. It is effortless to drive to KR Puram railway station and Kempegowda International Airport.
A collection of residents named after your favorite flowers to become a natural gardenia who love to stay in close proximity to the nature without compromising with the urban lifestyle. The Gardenia is surrounded by lush greenery around, followed by elite neighborhood and blossoming trees. You can lead a luxurious and modern lifestyle with the aesthetical value of the property as well with your family.


Well dedicated sports areas to keep your family in health and fit. A wide spread of sports for adults and youngsters in and outdoors. A safer kids outdoor playarea, and creche at indoor for toddlers learning and entertainment.
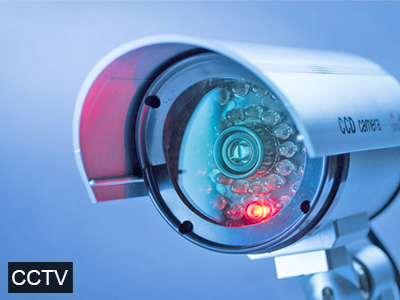
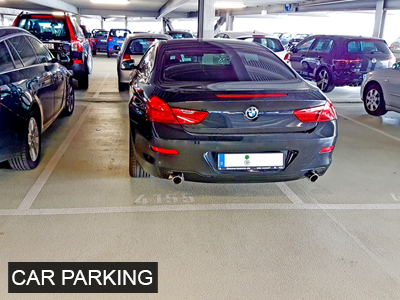
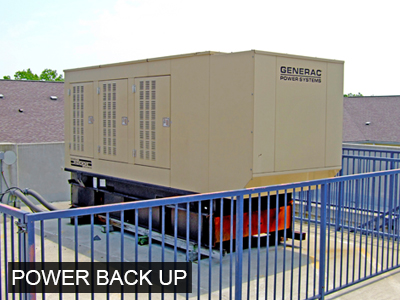
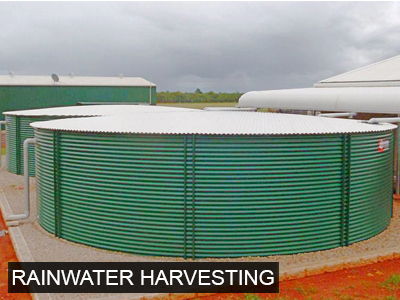
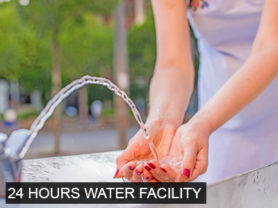


The luxurious facilities of the Clubhouse have to be seen to be believed. The building itself is so sophisticated, from the reception lounge to the aesthetic interiors. It's love at first sight!
Architecture defines you and art defines architecture. For the ones which go hand here lies the beauty of vertical facades blending with nature to define you.
PROJECT FEATURES
- 3 Acres 27 Guntas Gated Community
- BBMP Approved
- Stilt+Ground+3 Floors
- 348 Units
- 100% Vaastu compliant
- 14 Lifts of 6 Passengers
- Clear title
- No Common Walls
- Water Supply from Borewells
- Strategic Location

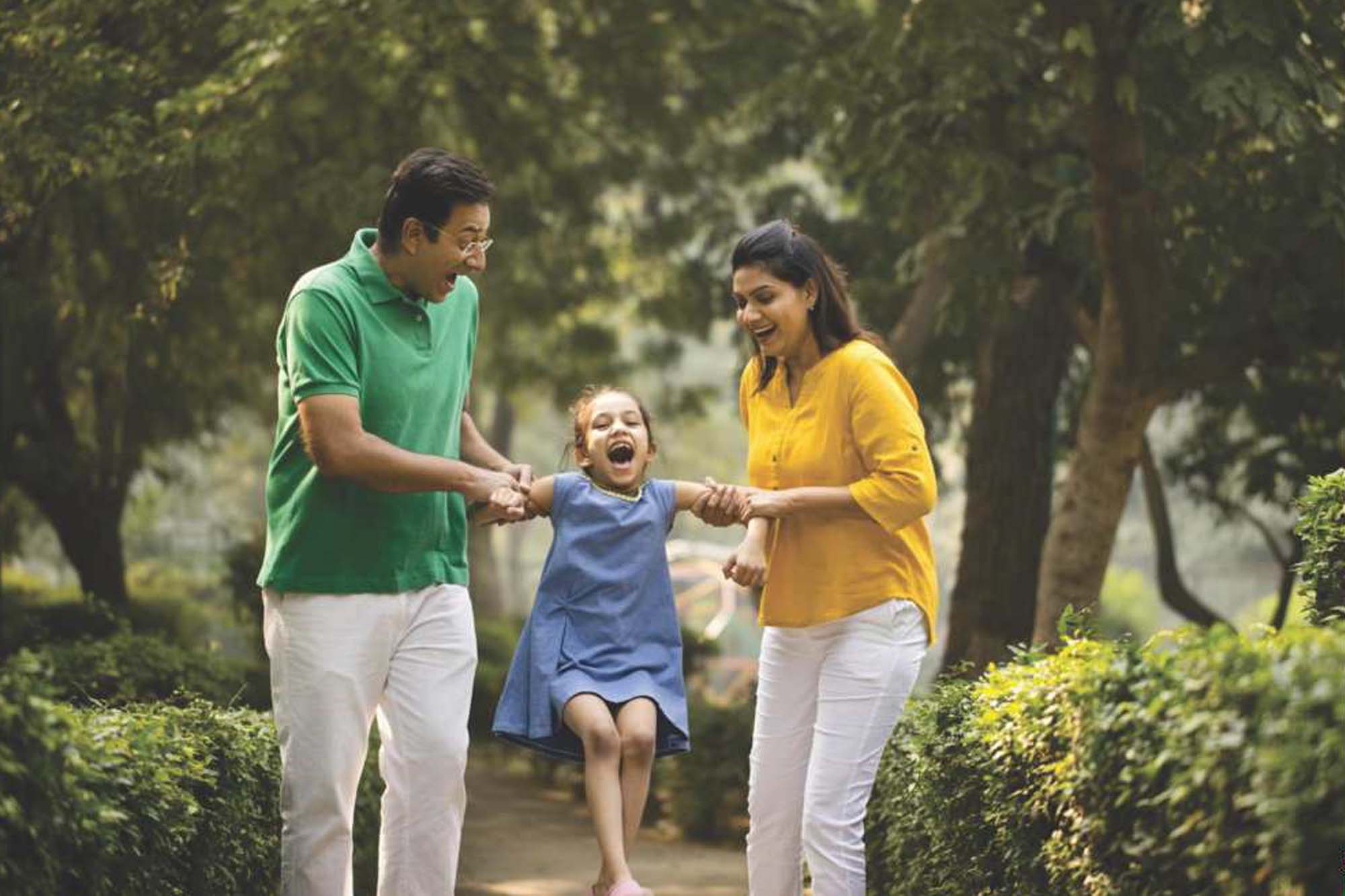
A Place where the wind gently rustles the trees a place where the flowers get suckled by bees a place that is vast, a never ending bliss, a place where I come to happiness...

RCC frame with seismic compliance as per IS Code.

6 “Cement Solid blocks for external walls, 4” Cement Solid blocks for internal walls.
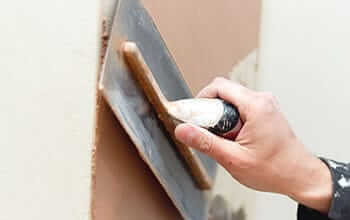
All internal walls are smoothly plastered with lime rending finish, All external walls are finished with sponge.
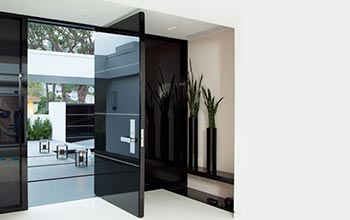
Teak wood Carving Design Frame with Teak Veneer Shutters for main door, Teak wood polish outside (corridor), Enamel Paint inside, Superior Quality of Brass/Chromium fitting and Security eye.

Sal Wood frames with Flush Shutters, Enamel paint with primer and putty for both sides and powder coated hardware fittings.

Three (3) Track Powder Coated Aluminium windows with Mosquito mesh provision and Safety iron grills for all the windows.

24″ x 24″ SIZE Vitrified Floor Riles for Hall, Dining and all the bed rooms, 12″ x 12″ Anti Skid/Matt finish Tiles for Kitchen and Balconies.

12″ X 8″ Glazed Tile dado up to 7 feet height with Anti Skid Ceramic Tiles Flooring, 15 Amps for geysers and Exhaust fan.
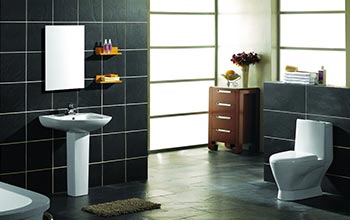
European W.C (Slick) with flush tank, cello type of wash basin of Hind ware Sanitary.
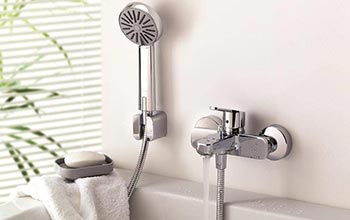
Jaguar / Equivalent C.P fittings (2 in 1 wall mixer, Over Shower(O.H.S) and Health Faucet.
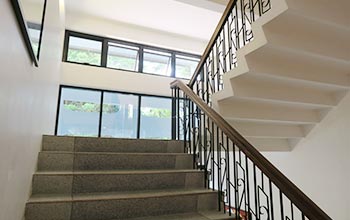
Marble / Granite flooring will be provided at the corridor & Staircase.
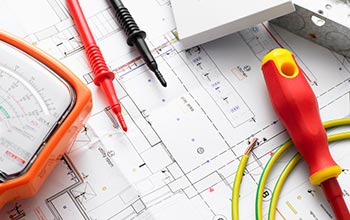
Copper coring (Fire Resistant Electrical Wire), Modular Switches of ISI Standard, 3 KVA for each Apartment.

Asian OBD paint, Two coat of putty, One coat of Primer for Internal walls, Enamel paint for all Door Frames, Shutters, windows safety Grills and railings, Weather Proof exterior emulsion paint for external surface.

30mm Polished granite platform with stainless steel / Granite sink, 2 feet dado ceramic glazed tiles above kitchen platform, provision for washing machine, water purifier and Exhaust fan with 15 Amps power supply.

Water Supply from Bore-well.
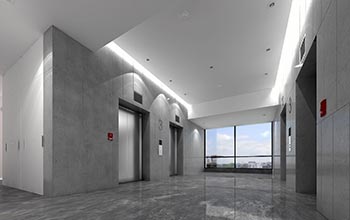
One automatic 6 passenger capacity lift of standard make.

24 Hrs Security will be provided with intercom facility.
