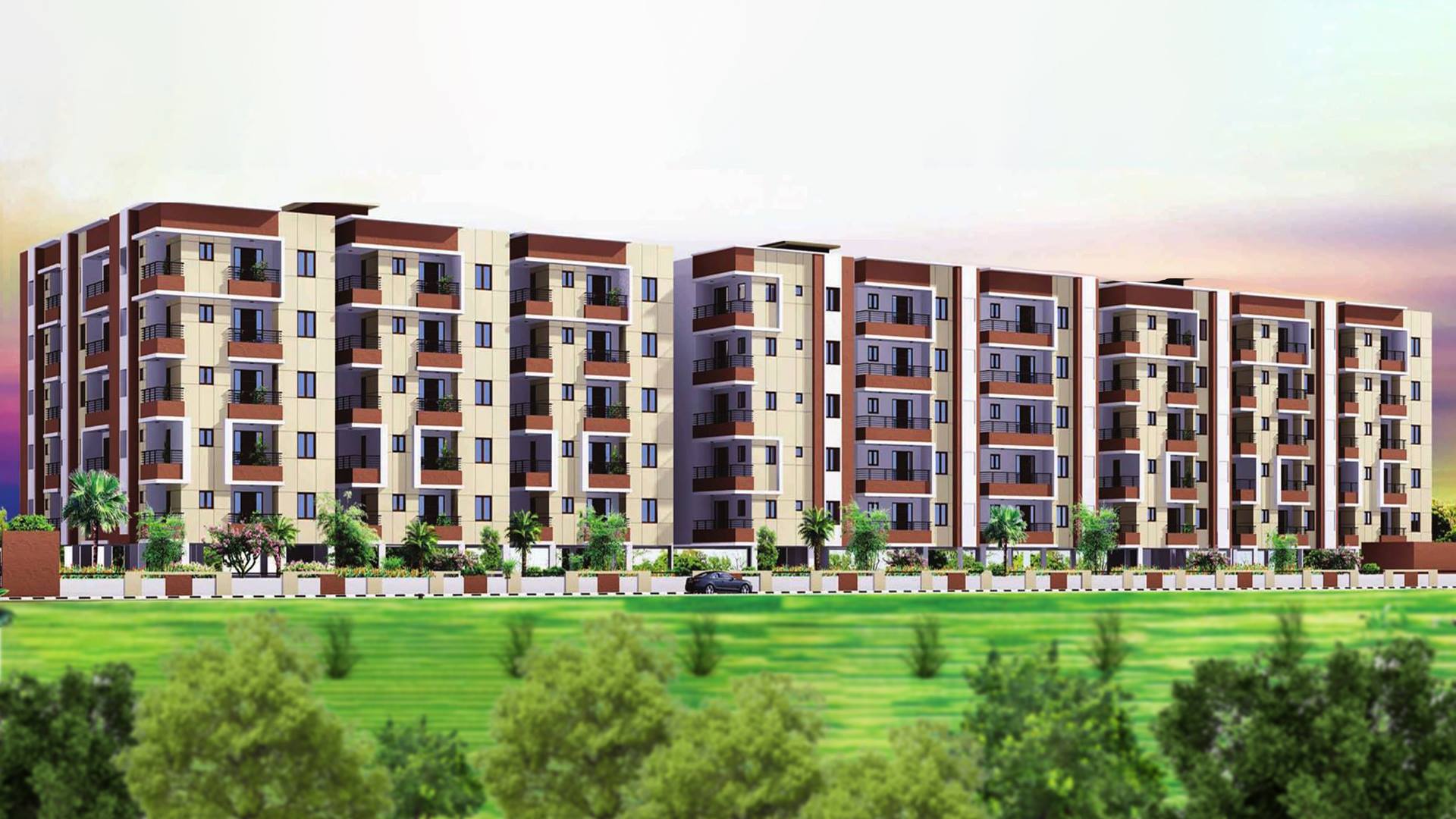
ASN stands for Ankuraa Sai Nitya Ventures, a residential project which is inspired by the idea of happiness for your family.
ASN is situated in the tranquil locality of Bangalore, which brings you 2 BHK Smart homes. Planned with great attention to detail, ASN Elite takes graceful living to the next level. They are considered to be one of the best and most top rated amenities providers too for the modern living families. The thoughtful layout optimizes the available space, while ensuring a smooth flow of natural air and light. Quite elegance is the hallmark of our project.
Let’s Walk. – It not only saves fuel or reduces pollution, but it’s immensely good for our health. And because, you would love to walk in our community environment too.
ASN Elite, a premium and elite destination in Whitefield. It is at a walking distance from the business hub of international Tech parks so that you spend less time in commuting and more quality time with your family at home, your entertainment, health activities and everything you could possibly want is just a walk away. Being in the heart of the city and located nearby to IT hub can give you traffic free peace and can allow you to spend quality time with your family. You would have a perfect work-life balance and can never look for other better options. Because, you already have the best.
The Marathahalli Bridge on one side and the outer ring road leading to ITPL on the other side ensure that you are not far away from any destination in Bangalore. The Whitefield main road nearby is the most happening place around and the new Cargo road makes travel a breeze to the Bengaluru International Airport.

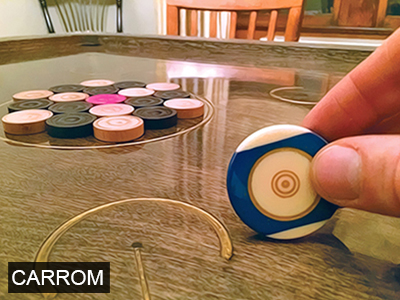
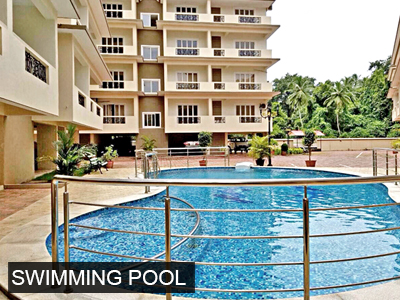

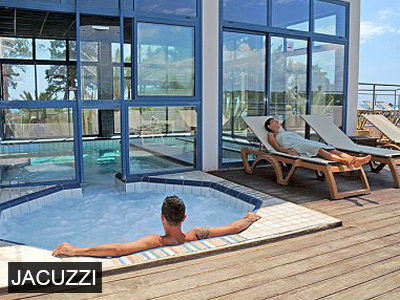
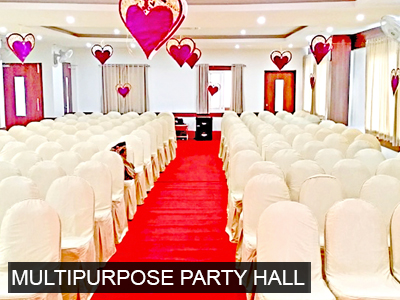

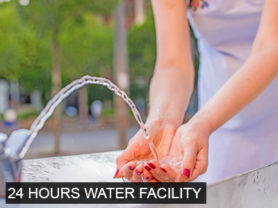
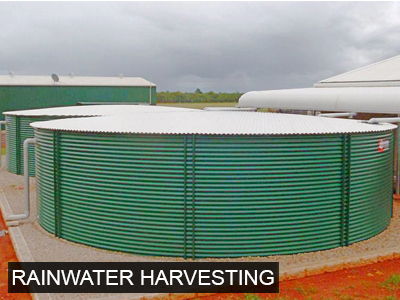
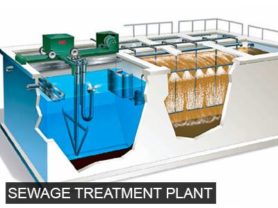

Building Structure : RCC Framed Structures.
Walls : External walls of 6” solid Blocks and Internal walls with 4” solid Blocks.
Windows : 3 track aluminum windows with MS safety grill.

Main Door : Teak wood door frame with skin shutters.
Bedrooms : Salwood frames with moulded Skin shutter.
Utility & Bathroom : Salwood frames with flush shutters.

External wall : 1 coat primer & 2 coats of Apex Paint.
All Internal walls : Emulsion paint with 2 coats of wall putty.

Living, bedrooms & Dining area & kitchen Vitrified tiles.
Toilets Anti skid tiles flooring with ceramic tiles dado up to door height in master bedroom toilet.
Balconies Anti skid ceramic tiles with water proofing treatment.

Wash basins in all the bathrooms, CP fittings of ISI make, Concealed piping system for Cold & hot water with provision for geysers, Porcelain sanitary wares of reputed brand, WC of reputed brand.
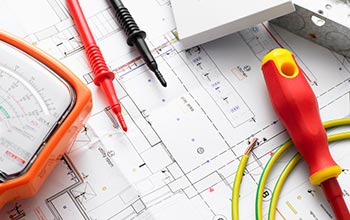
Wiring concealed with fire resistant wires, Provision for Split AC in all bedrooms, Adequate points for lights, fans & other plugs in bedrooms, toilets and kitchen with modular switches of reputed brand, Exhaust fans & geysers points in toilets & kitchen plug points for chimney, water purifier, refrigerator and other kitchen appliances in kitchen.

24 hours water supply from bore well fitted with water softener.

Granite coocking platform with stainless steel sink, 2’height glazed tiles daddoing above the platform, CP fitting of Jaquar or equivalent make.
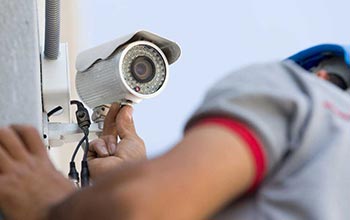
Round the clock security, intercom facility with entrance gate from each apartment.
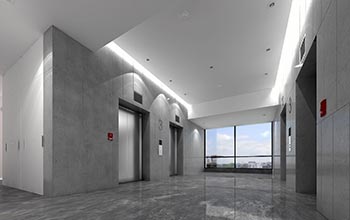
Entrance lobby finished with marble / granite flooring, 3 automatic lifts of reputed make & 6 passenger capacity.
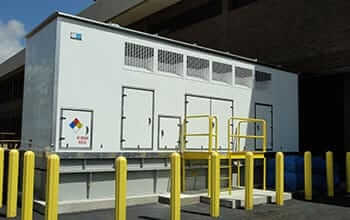
Power back up for all lighting points, fans & TV points in each flat.

TV point in living & bedrooms, telephone points in living & master bedrooms.

100% Vastu
